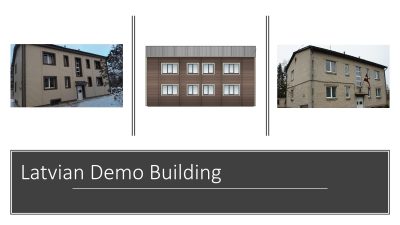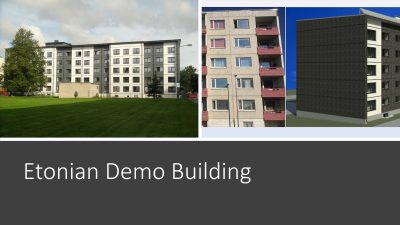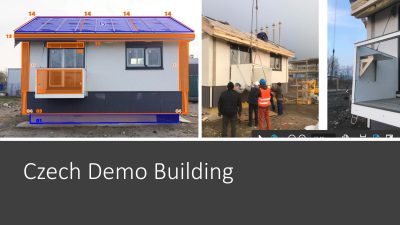Demonstration projects
The projects contains different stages, one of the stages is the application, testing and monitoring the products (modular multifunctional renovation elements) in five pilot projects (real settings in practice) and in two real life learning lab environments (semi lab settings), in the five geo-clusters addressed.
In these pilots, the construction/renovation process on site will be followed and assessed as well as the performances and behaviour of the elements. In some of the pilots the test dwellings will be inhabited during the tests; in these cases occupants will be monitored too and interviewed on their findings.
The testing and demonstration in practice is organised on six locations:
- The Netherlands (full real setting and RLLL setting for in deep testing)
The concepts and prefab elements developed in The Netherlands partly is tested in a real life learning lab (Zuyd) and partly in a pilot setting (BJW).
- Latvia (full real setting)
Retrofitting of Latvian Demo Buildings is already finished. Latvian pilot building is typical brick multi apartment building built in 1967. The pilot building is silicate brick residential house with a lateral bearing system. The house has a wooden roof structure with slate covering. The building has simple, rectangular floor plan. It has two floors with similarly designed flats. The house has a hip roof with a number of chimneys. All old wooden windows are replaced by PVC windows 7 – 10 year ago. Building represents typical building constructed in 50ies – 60ies last century. This type of building is very common in rural areas and small cities.
- Estonia (full real setting)
Retrofitting of Estonian Demo Buildings is already finished. The Estonian pilot project is typical soviet five storey multi apartment building apartment built in 1986. Pilot building is constructed by prefabricated concrete large panel elements. There are 80 apartments with total heated area of 3306 m². Construction date is 1986. Prefabricated panels’ mounting at the building site took about 30 days including joints sealing. In total 152 panels with total area 2469 m2 for external walls and 59 pcs with total area about 874 m2 for roof were produced and installed in May-June 2017. Special sealing tapes were used to insure air-tightness of external building envelope, both – on the inner side of module panels (joists of air tightening layer) and outer side of module panels (joists of wind barrier layer) All construction works were finished in October 2017, while renovation works including demolition of old structures, digging works in the cellar and around foundation, preparations for insulation modules install was started at February 2017.
- Denmark (full real setting)
Korsløkkeparken consist of seven apartment blocks in total in Odense the centre town of the island Fyen. All the seven blocks are being renovated as part of a total renovation plan for the area. The blocks were originally constructed in the years 1961-1981. The apartments are administered by Building association Fyen (FAB), which refer to them as department 34. One of the seven buildings have been selected for the MORE-CONNECT pilot project. This is referred to a building 34.6 – see photo to the right. It has 170 apartments and after the renovation this will be changed to 166 apartments. The building is 205 m long and 13,6 m broad and has 5 stories. The total living area is 13685 m² and the basement area is 2737 m².
- Czech Republic (RLLL setting for in deep testing)
The concepts and prefab elements developed in Czech Republic is ready for practical appluication in a real life learning lab environment. The small mock-up building was built on the plot dedicated for experimental structures adjacent to the main UCEEB building. There is general agreement with the local building authority that the temporary structures can be built on the site and only simplified building permission process shall be applied.
- Portugal (partial in real setting)
Portugal Pilot Building is a social housing constructed in 1997 and located in Vila Nova de Gaia, near Porto. Building has 3 floors and 18 apartaments. Owned by the municipality of Vila Nova de Gaia and managed by Gaiurb, a municipal company. The structure of building includes a non-used small attic space and a cellar, used for storage. Representative about 41% of all the multifamily buildings in Portugal. There is no central heating system. Some apartments have portable electric heaters. The building has a portico structure of steel reinforced concrete. Building envelope is composed by double bricks walls (15cm+11 cm) with an air gap between the two layers and no thermal insulation. Slabs are voided with 25 cm thickness total and the pitched roof is covered with ceramic roofing tile without insulation. Windows are consisted of aluminium frames and double glazing. All windows have retractable white PVC blinds. Internally, apartment spaces are divided with 11 cm brick walls and interior space has 2,5m height.
–
General description: Pilots in geo-clusters
Experiences from EU MORE-CONNECT Pilot Projects





